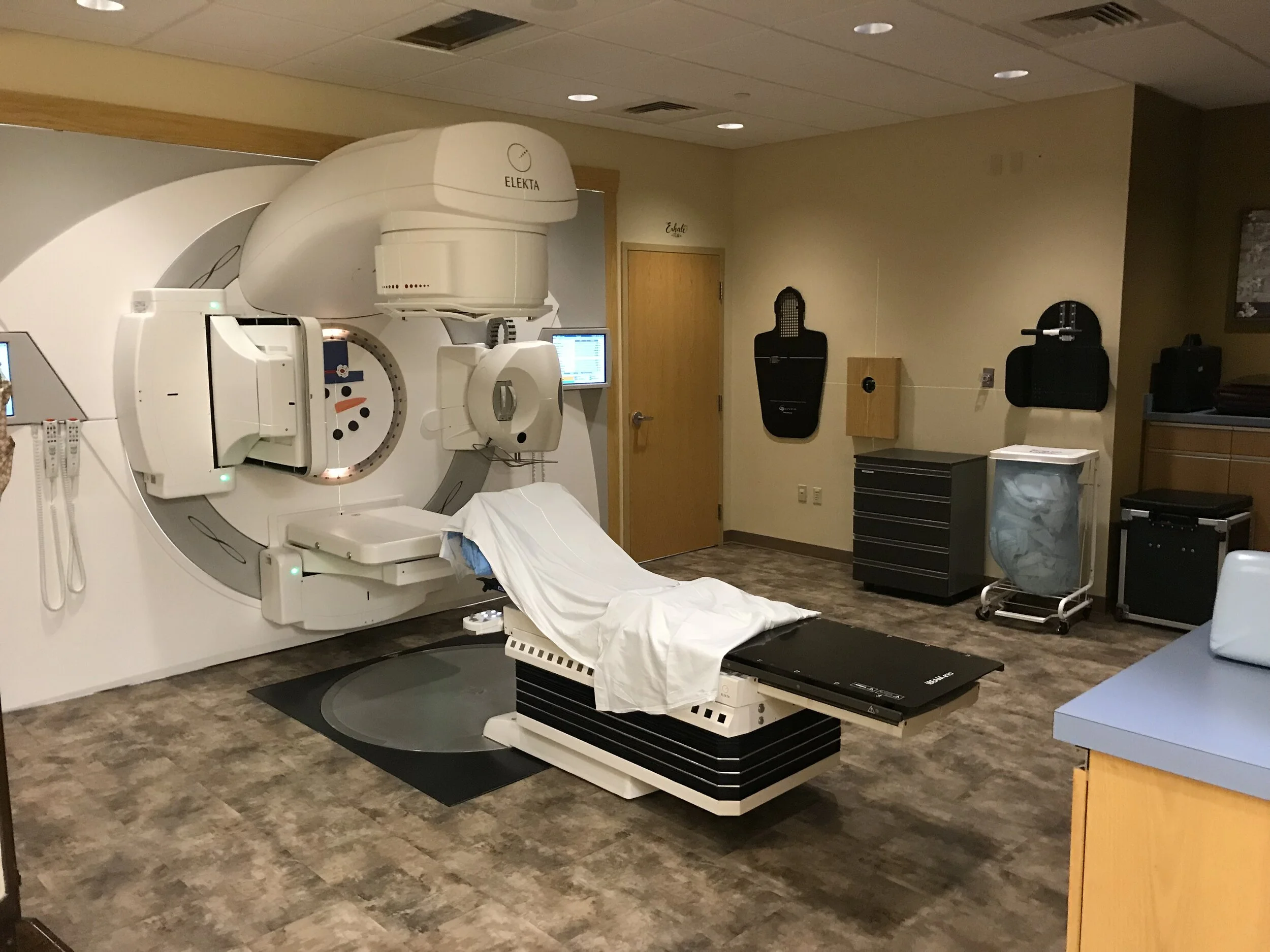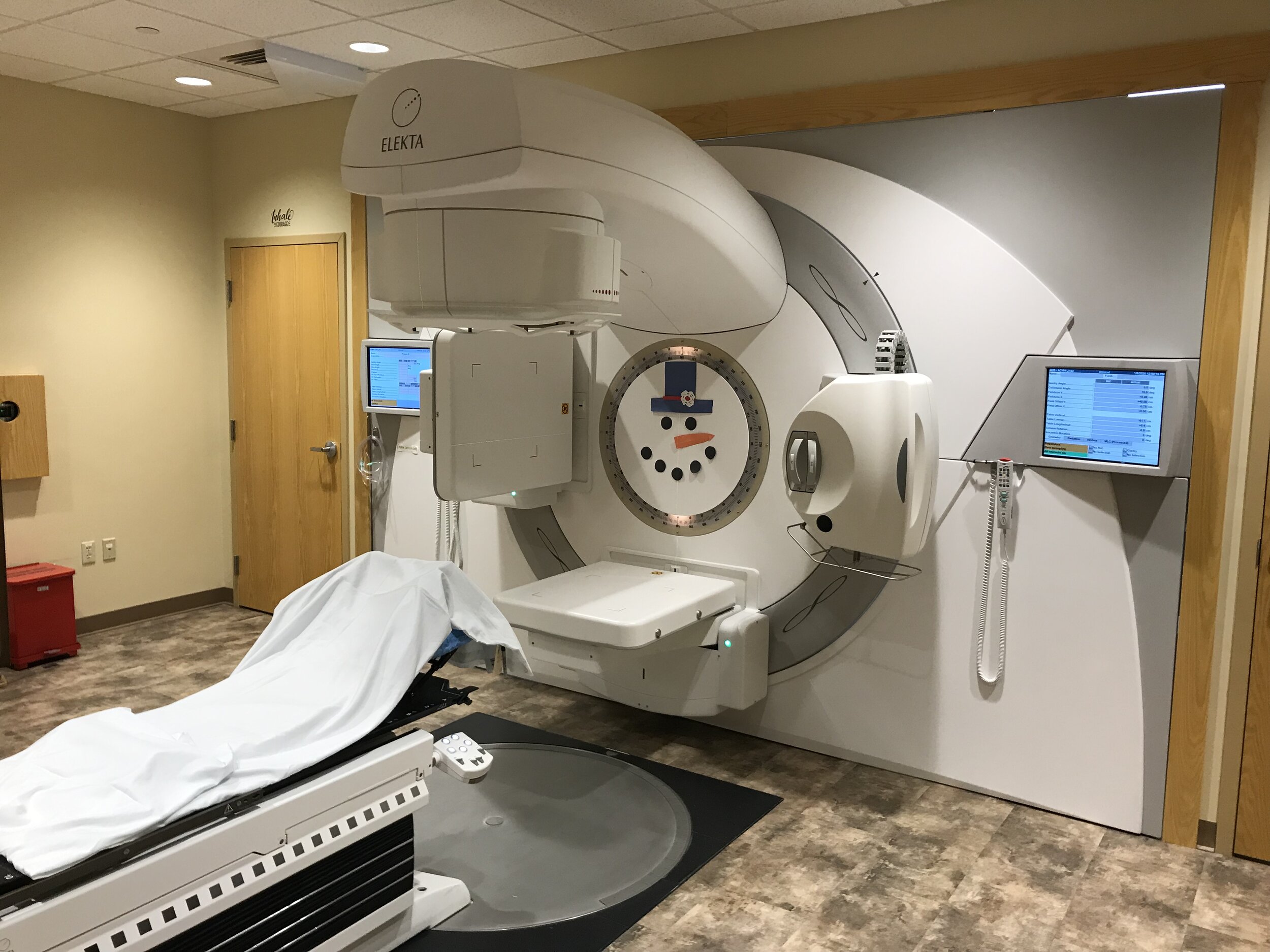

ACMH - LINEAR ACCELERATOR - KITTANNING, PA
Project Description: Remodel of room within hospital to accommodate Linear Accelerator
Year of Completion: 2018
Total Project Size: 987 sf
Delivery Method: Design-Build
Construction: Conventional Construction
Design to meet high demand needs of hospital equipment
Similar to the Linear Accelerator room at Clarion Hospital, Amos worked with the hospital board members, physicians, and equipment manufacturers to design a room to meet the strict needs of a Linear Accelerator at ACMH. Equipment specifications were carefully considered to assure high tolerance and lead line safety.